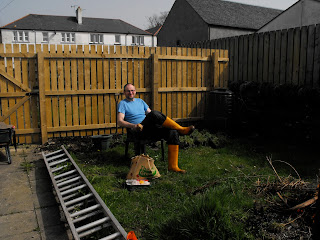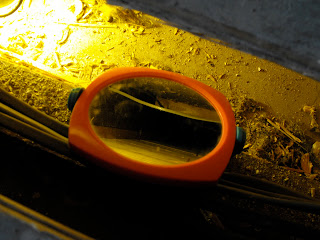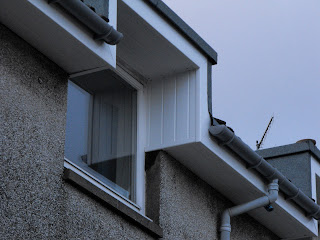I'm really into this renovation malarky so here's what I've been doing over the last month....
Saturday, 22 October 2011
Saturday, 8 October 2011
Bathroom
In between
Friday, 24 June 2011
Electrics
I have eventually made up my mind to re-instate the electric heating. I had dreams of installing a multifuel stove and radiators but the only quote I had was more than I expected and definitely more than I could afford. So.......
I have started the electrics. Easy job first - make new light switch position for the hall and stair lights
Extra sockets in the bedrooms....
 | ||
| now that Iain has reinstated the bathroom joists |
 | ||
| supported properly on the newel post....... |
Extra sockets in the bedrooms....
 | ||
| First draw round the box |
 |
| Then cut it out |
 | ||
| Make sure the box fits |
 |
| take a very loooong drill bit and drill through the bottom of the wall |
Tuesday, 8 March 2011
The easy bit?
Sunday, 6 March 2011
More dismantling!
In order to get the rotten joists out and the new joists in the other bathroom wall had to come down.
Starting the electrics
Where to eat....
The kitchen has a wee space where you could put a little table and a couple of chairs - maybe
But if you do that where are you going to put the fridge and freezer?
My friend Antonia came for a look round and suggested removing this wall between the stairs and the front door:
Genius! Antonia's husband is an architect so he came round and pronounced it non loadbearing :-)
The thick joist on the left is holding up the joists that are resting on the non loadbearing wall. Unfortunately this joist is rotten where it meets the brickwork and even though it is about 3" x 8" in cross section the other end is supported only by 1/4 " check in the newell post and one 4" nail!!
Iain took down the wall and then the bathroom wall and then started on the joists ...
But if you do that where are you going to put the fridge and freezer?
My friend Antonia came for a look round and suggested removing this wall between the stairs and the front door:
Genius! Antonia's husband is an architect so he came round and pronounced it non loadbearing :-)
The thick joist on the left is holding up the joists that are resting on the non loadbearing wall. Unfortunately this joist is rotten where it meets the brickwork and even though it is about 3" x 8" in cross section the other end is supported only by 1/4 " check in the newell post and one 4" nail!!
 |
| This is the end of the big joist with its one nail and just caught on the newell post |
 |
| The bathroom wall frame is balanced on the stairs now. |
Sunday, 13 February 2011
Colin and Jamie
These two guys repaired the roughcast and redid the cement finish below floor level.
It looks a lot neater.
When the boys came with their invoice Colin told me Jamie was brought up in this house - so I had to invite them in to look round.
Jamie in his old room!
I'll let them come back when its finished.
It looks a lot neater.
When the boys came with their invoice Colin told me Jamie was brought up in this house - so I had to invite them in to look round.
Jamie in his old room!
I'll let them come back when its finished.
Wednesday, 9 February 2011
Dormers
After the repairs were made by Steve.... Paul and Mick refelted the dormers. I climbed the ladder to inspect the last one but I didn't take my camera. I needed both hands to hold on - its a long time since I was able to scamper up and down scaffolding!
Doesn't that look better!
Doesn't that look better!
Subscribe to:
Comments (Atom)









































